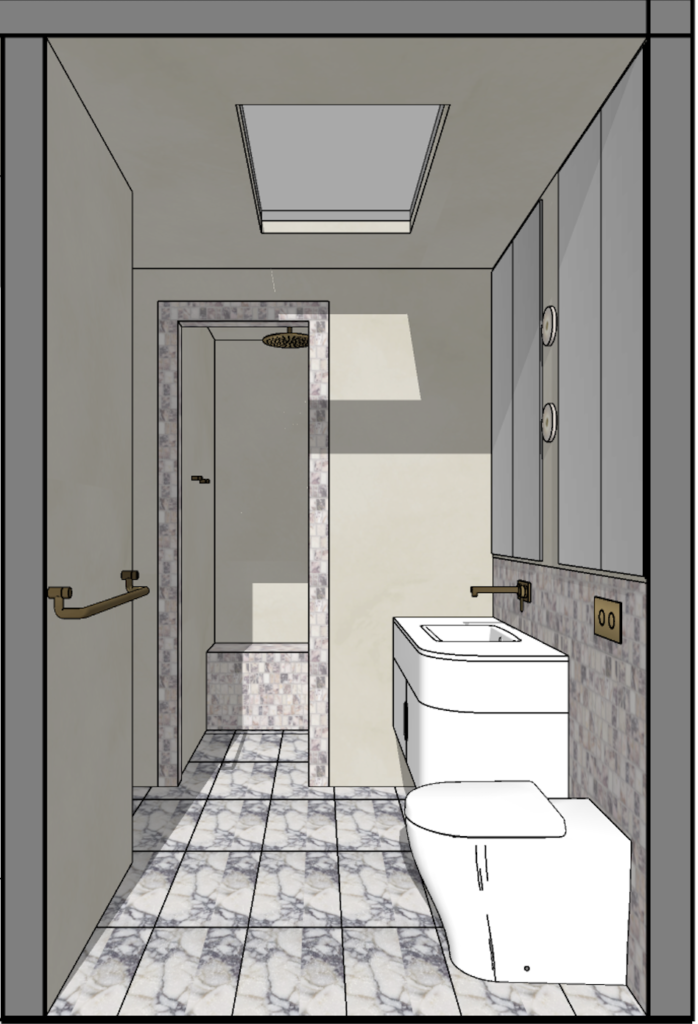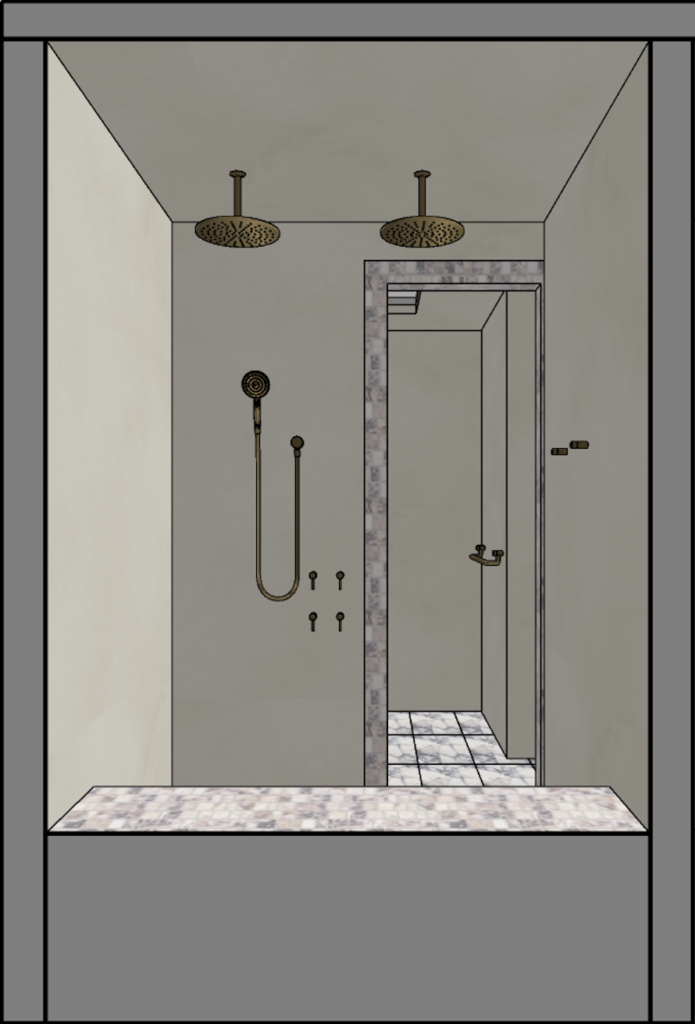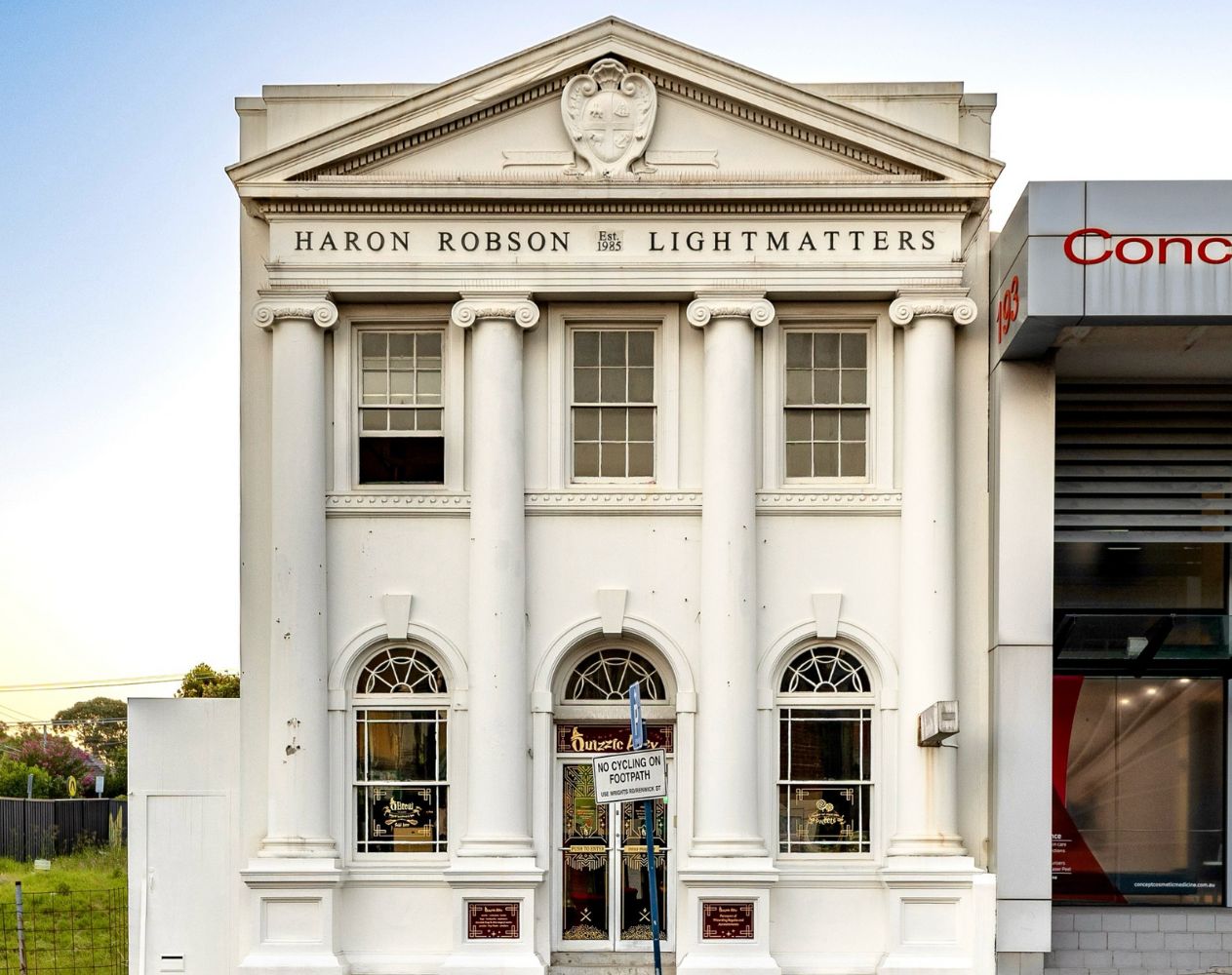
New York Style Loft Renovation, Sydney (Coming Soon)
The Location
With a long commercial history, the top floor is about to be reimagined as a chic urban pad in a busy Sydney location. The heritage facade once housed ‘The Bank of Wales’
The Client
A young couple about to embark on their life together, with the view of when they outgrow these spaces Mum will take up residence.
The Brief
It’s an incredible space, but what do we do with it? We zoned the vast 14 x 7m interior living area, overlaying an urban edge with a nod to the past in the hard material selections.
The Loft Interior
The ‘Great Room’ is drenched in natural light. We have great bone structure to work with; stunning heritage windows, skirtings, and picture rails provide the bones of the detail.
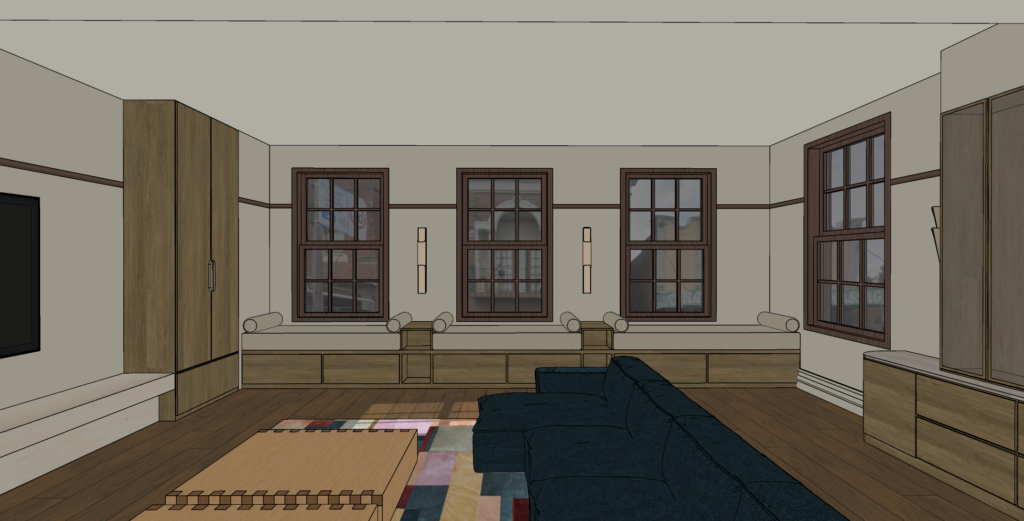
A restrained palette of timber and travertine oozes sophistication while the furniture selections add a modern context.
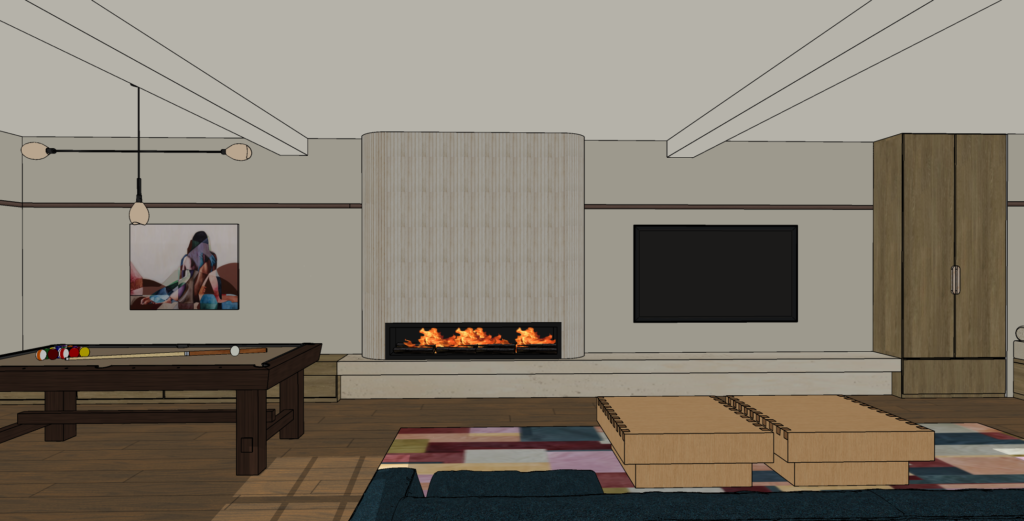
Large volume perimeter joinery and a 3m wide fireplace clad with travertine flutes balance the space.
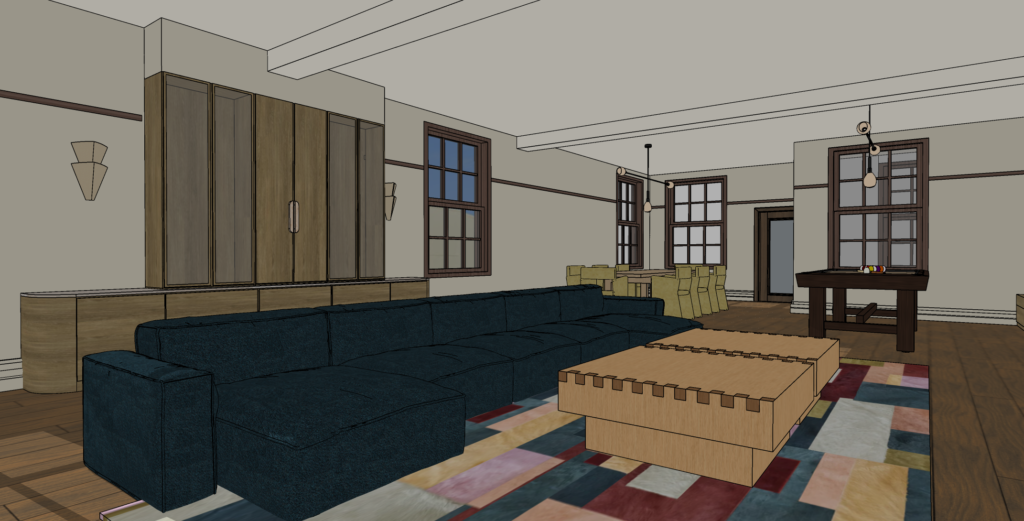
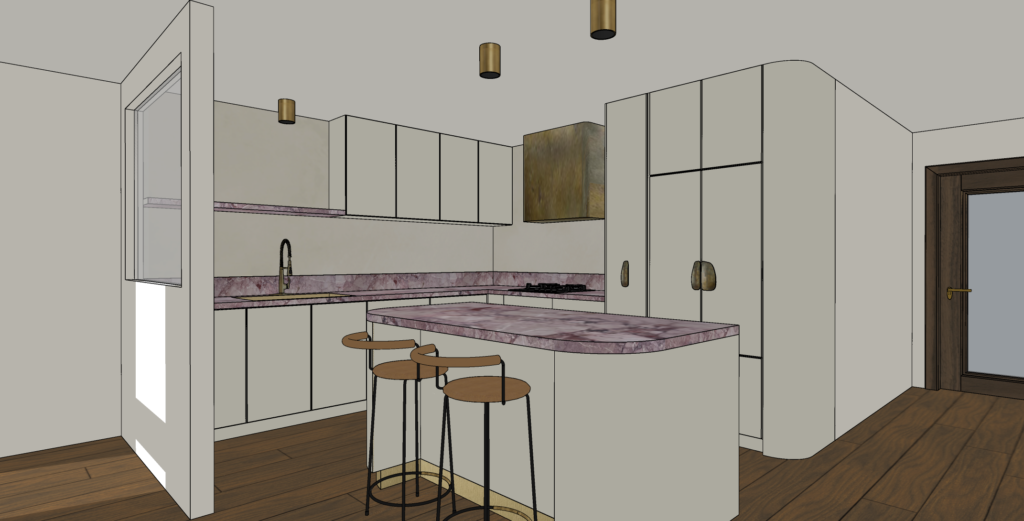
Method; start with a simple, creamy white base, throw in a handful of curves, add a dash of brass and stir through rosata marble!
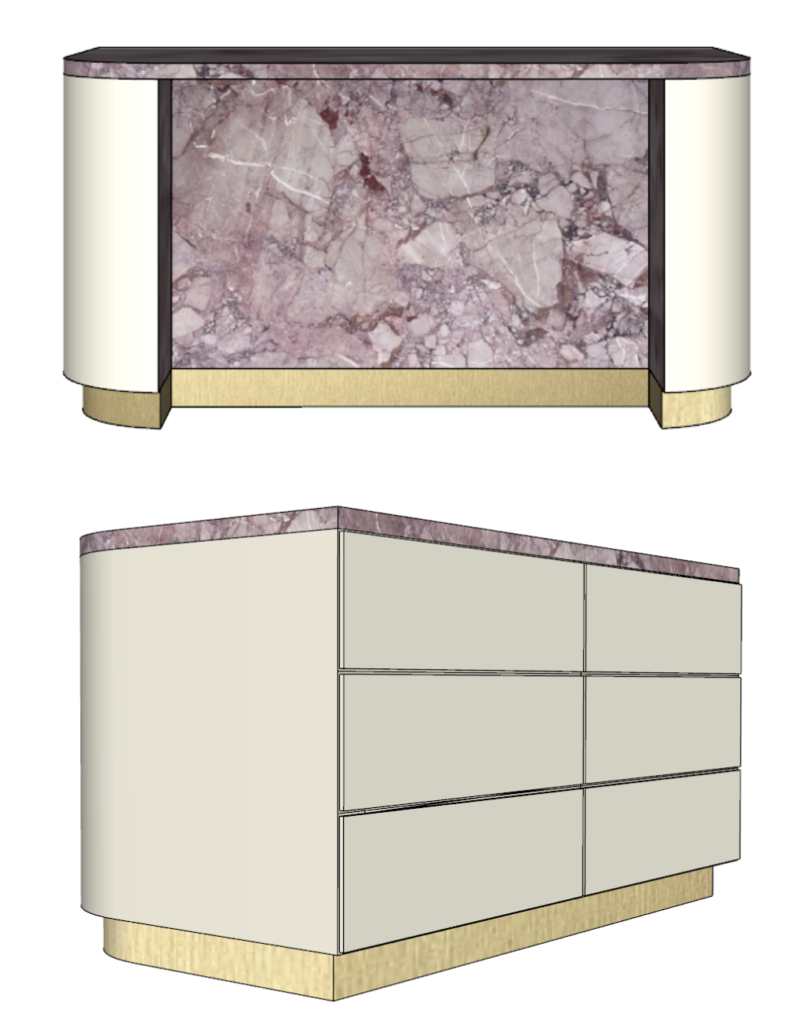
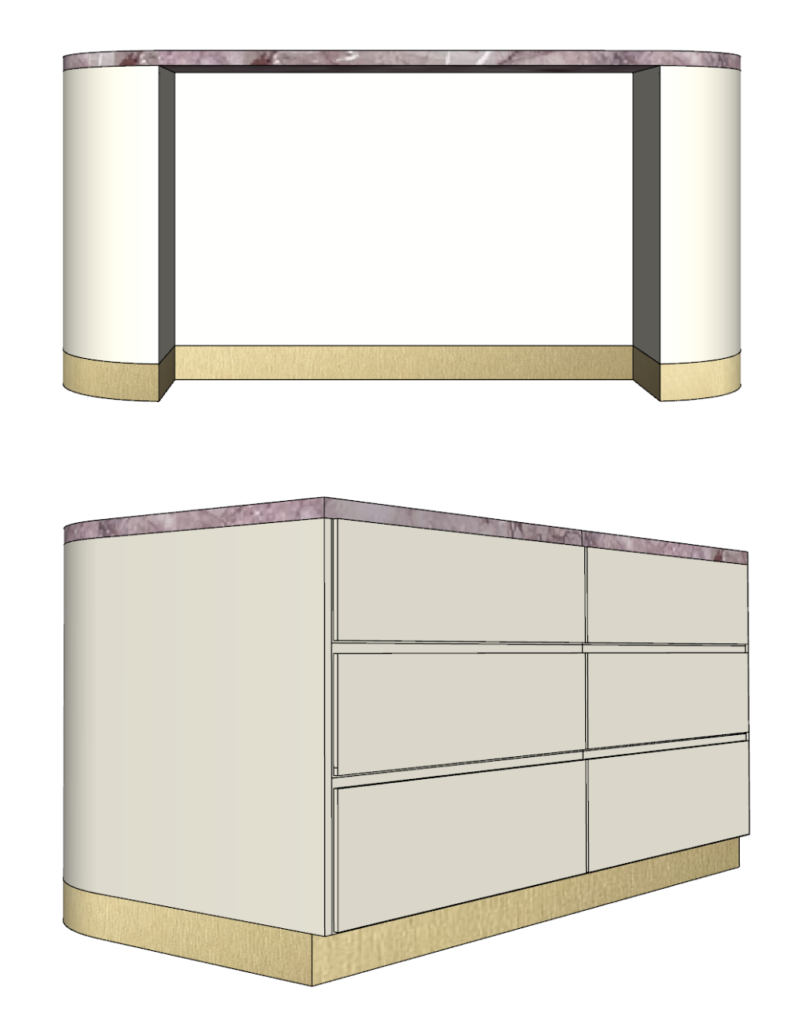
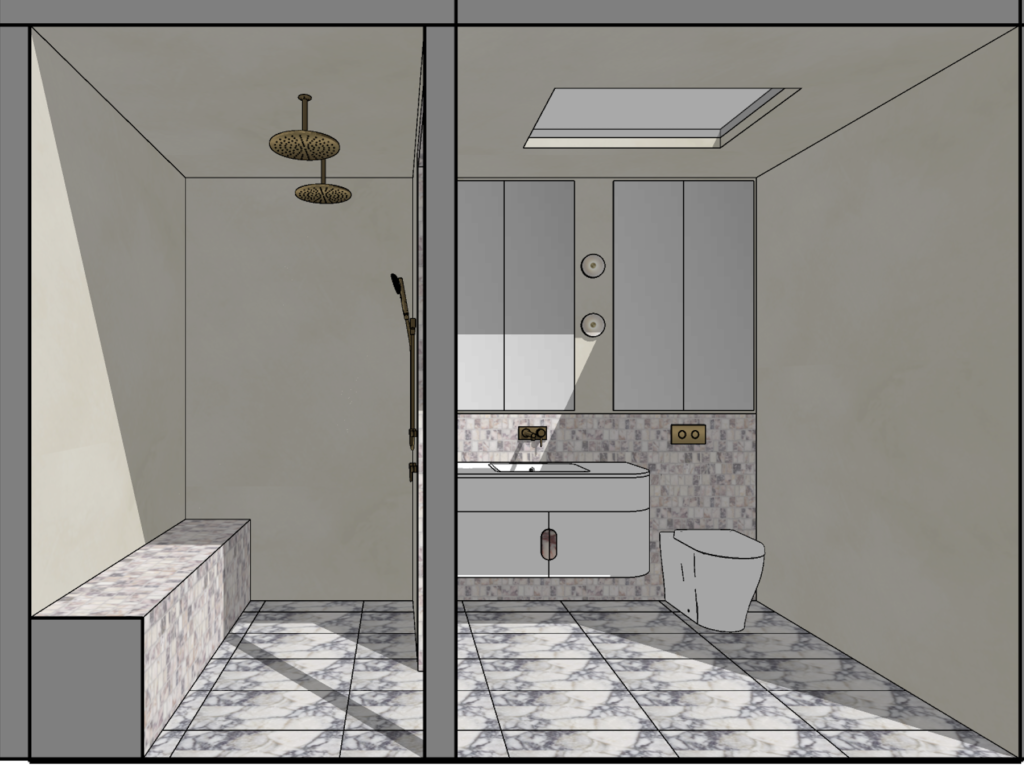
Daily serenity; a mix of viola marble and micro cement is classically contemporary.
