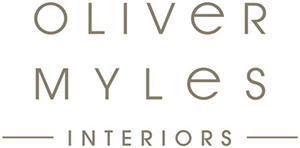Interior Design
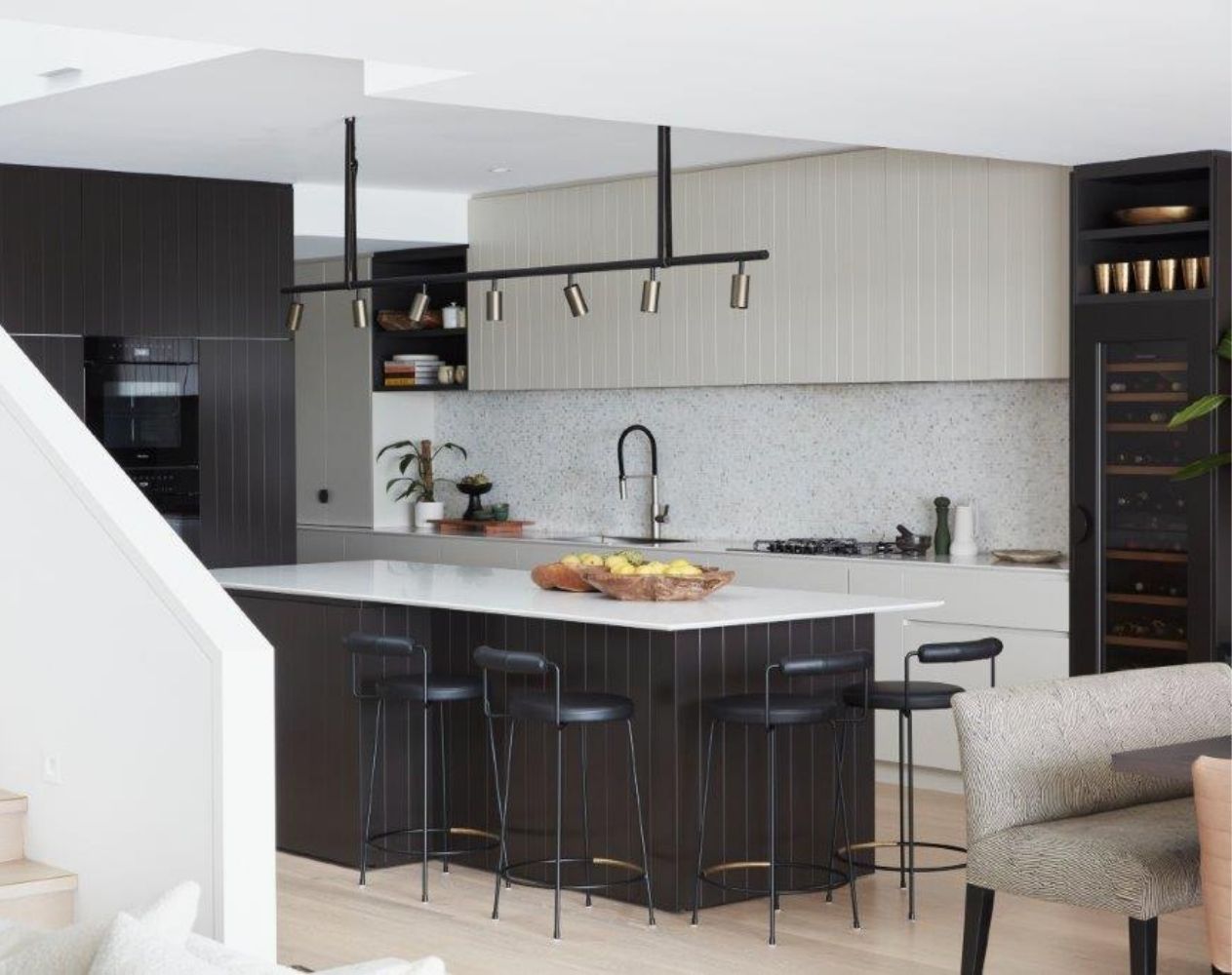
Kitchen Design
WHAT’S COVERED:
- Flooring
- Door profiles & hardware
- Colour and material selections
- Benchtops
- Splash backs
- Appliances/tap/sink selections
- Feature lighting
- Window treatment specification
- Spatial planning and clever storage ideas
- Drawings and elevations
- 3D colour-rendered model
TIMEFRAME: The design process typically takes up to 4 weeks.
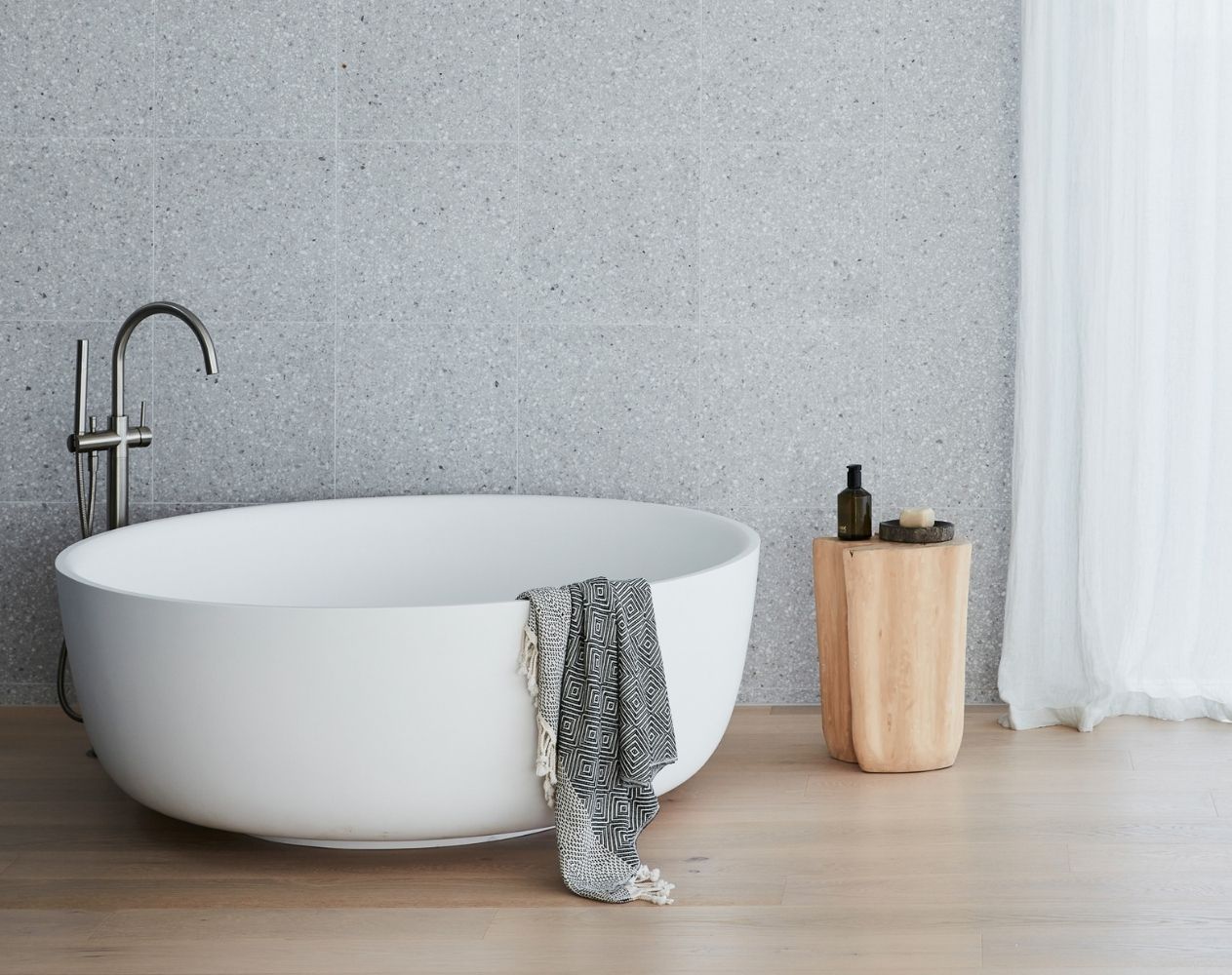
Bathroom Design
WHAT’S COVERED:
- Tile selections
- Tile layout and grout
- Fittings & fixtures selection
- Tapware
- Vanity design and specification
- Bath
- Toilet
- Feature lighting
- Window treatment specification
- Spatial planning
- Drawings and elevations
- 3D colour-rendered model
TIMEFRAME: The design process typically takes up to 4 weeks.
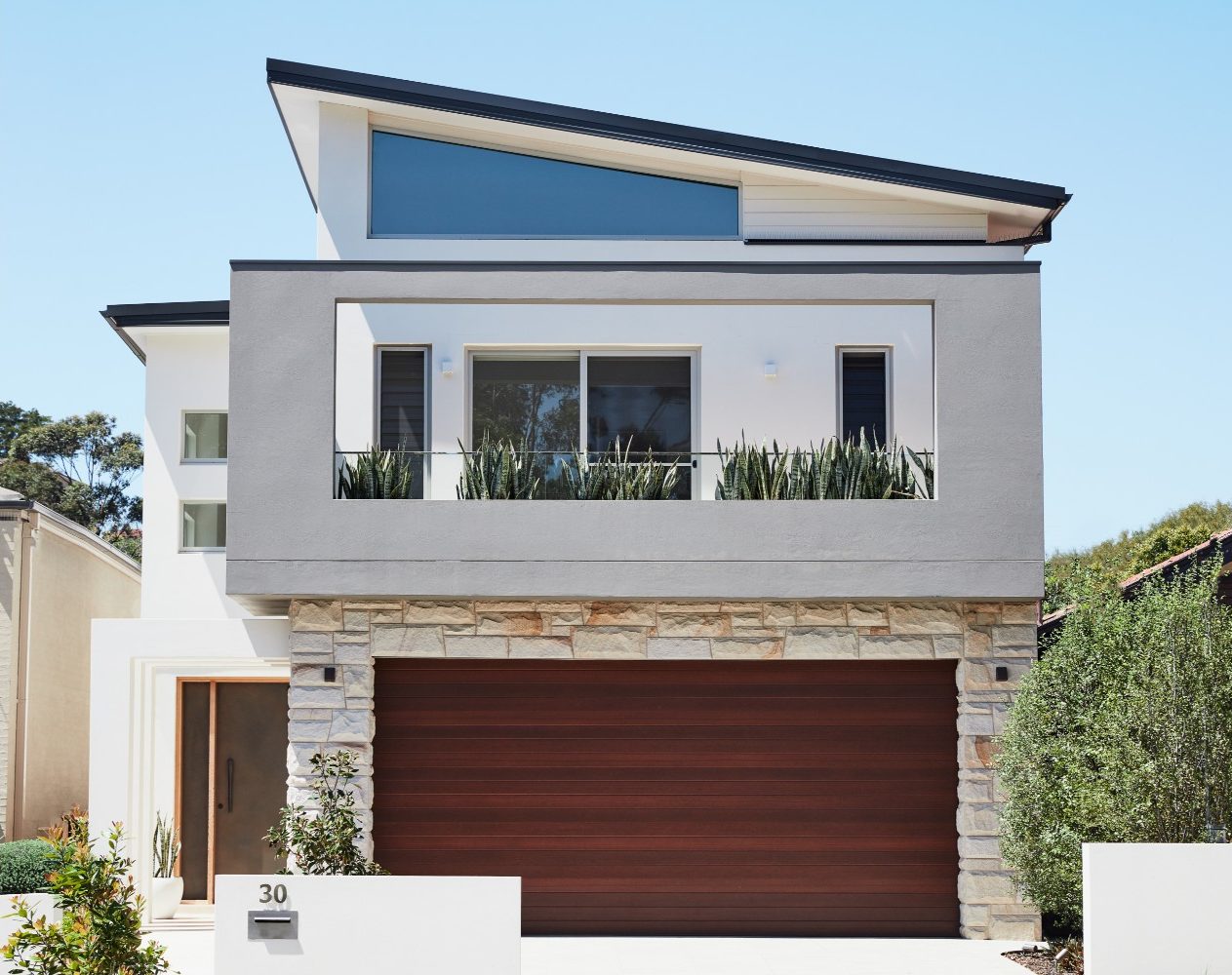
Exterior Design
WHAT’S COVERED:
- Colour and material palette including roof, cladding, windows
- Front door style & hardware
- Garage door
- Driveway/pathway
- Letterbox
- Lighting
- Fencing
- Pool coping and tiles
- Decking/paving
TIMEFRAME: The design process typically takes 3 weeks
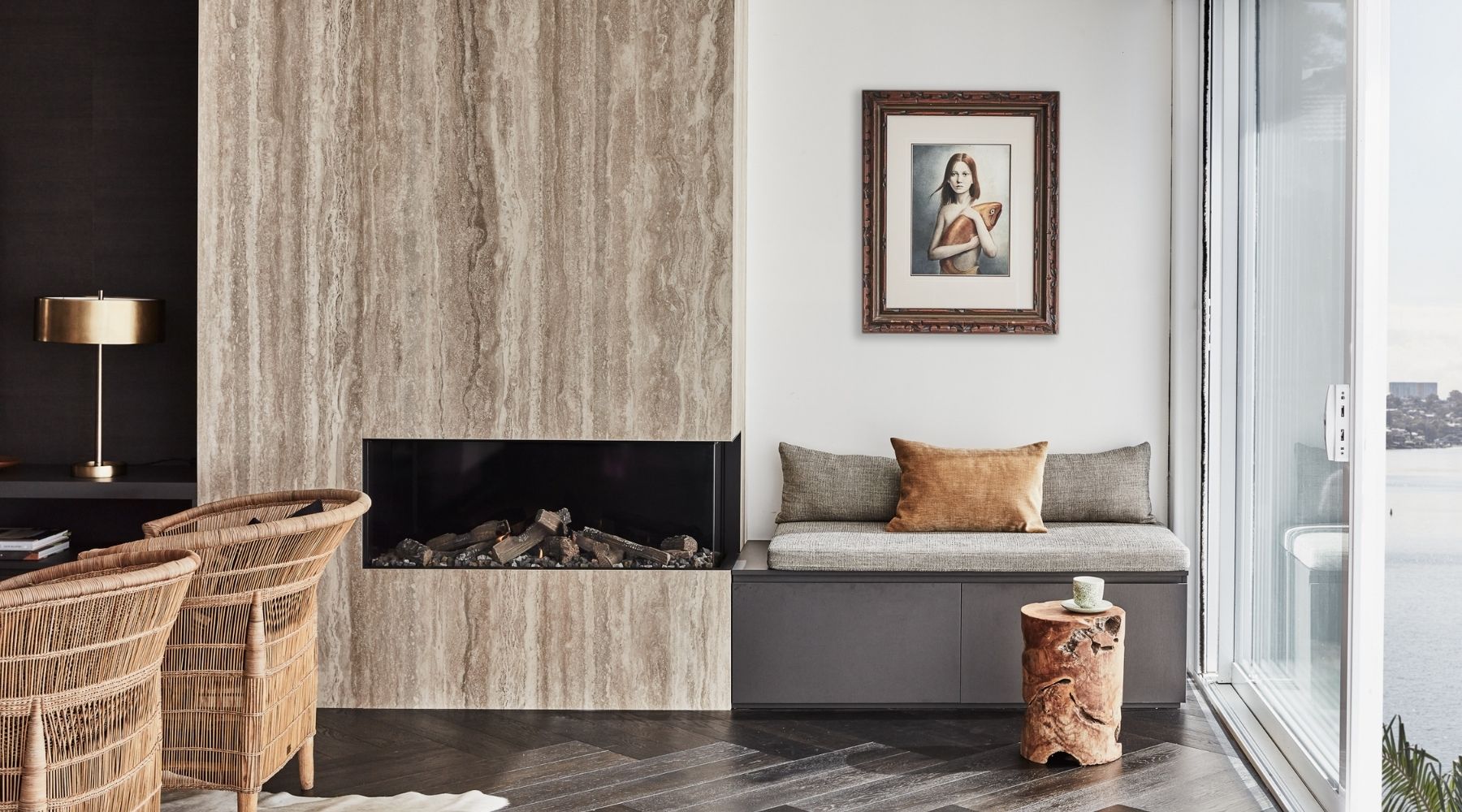
The Full House
WHAT’S COVERED:
- Kitchen
- Alfresco area
- Laundry
- Main bathroom
- Ensuite
- Walk-in robes
- Powder room
- TV/fireplace joinery design
- Home office joinery design
- Interior selections
- Exterior selections
Work with us if:
You want your home to be unique and timeless.
The Process
Detail lover? Then this is for you…
- CONSULTATION. We visit your home to assess the space and how it interacts with the rest of your home. We measure, take photos, ask questions, and listen intently to take a detailed brief. Or we can review your architects’ plans.
- MATERIAL SELECTION. We use our vast product knowledge along with Richelle’s keen eye for colour and texture to create a gorgeous material palette unique to your project.
- PRODUCT SELECTION. Appliances/fittings & fixtures selections can be made together (available for kitchen and bathroom packages) or we can make an appointment for you, briefing their representative on your requirements.
- CLIENT PRESENTATION. We present each area with concepts and samples where available for approval to complete documentation. Two changes are allowed in this process.
- DETAILED DRAWINGS. A fully documented drawings package includes floor plans, elevations, full specification and a 3D rendered kitchen model. There is no room for error with such considered planning and these handover documents allow you to obtain apples for apples quotes. You can use your own joiner or you can continue with our trusted trades.
- SITE VISITS. Regularly onsite with trades check to walk them through our design, so they understand exactly our intent. We review production drawings prior to client sign off and are available to to answer any questions that may arise. And finally, we’re onsite again to inspect for any defects.
